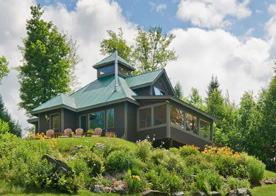Features
|
The Guest HouseThe Guest House was the first structure completed on the property in 2001 and features a layout similar to the Main House, employing the same lofted living room and spiral staircase design. Central heating and an antique wood-burning stove keep you warm in winter, and through-wall air conditioners keep things cool in the summer. The Guest House is very much the adorable baby sibling of the Main House (age aside). |

|